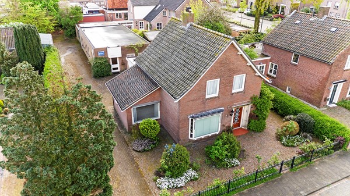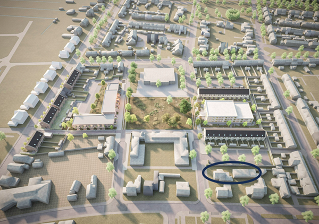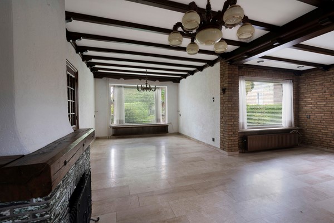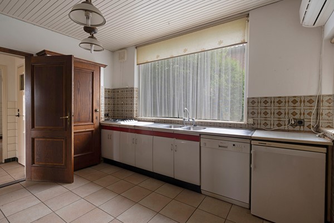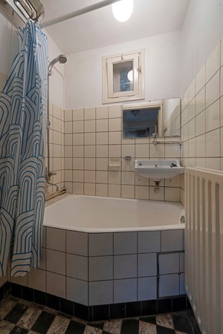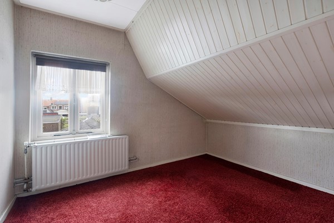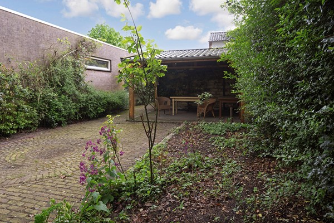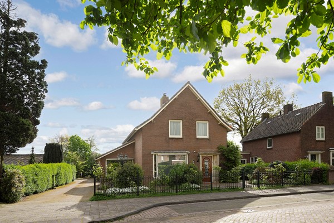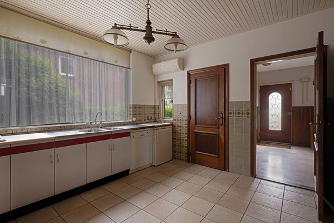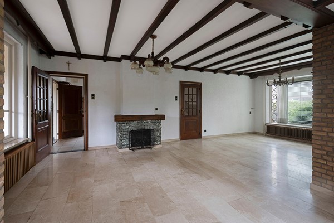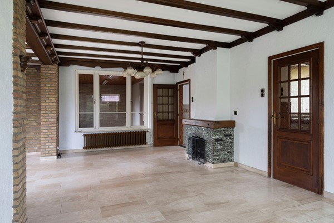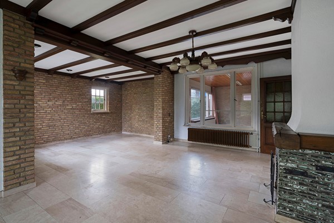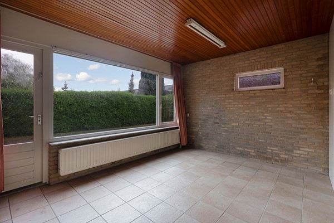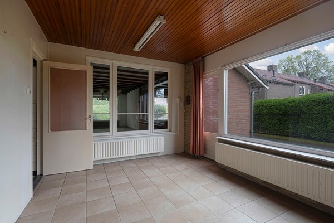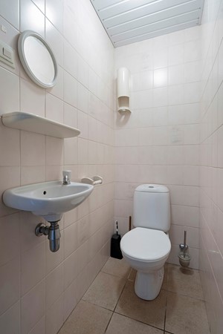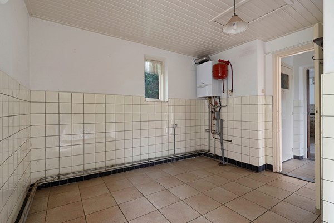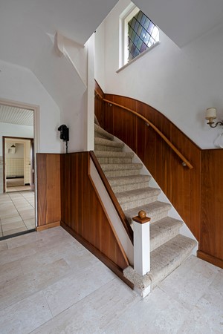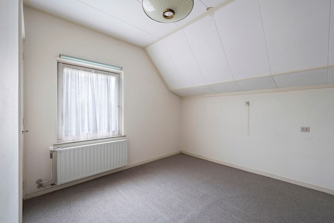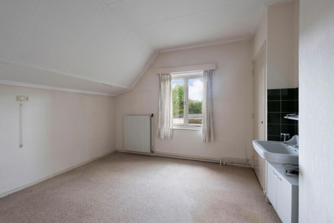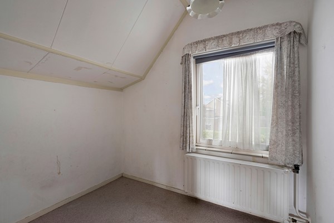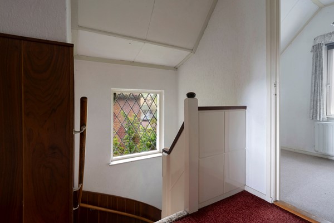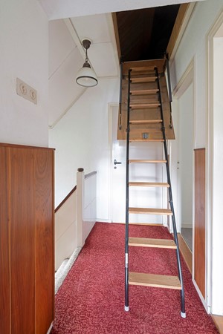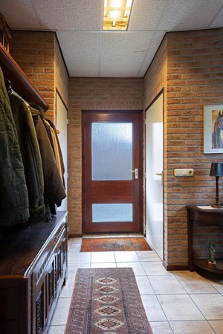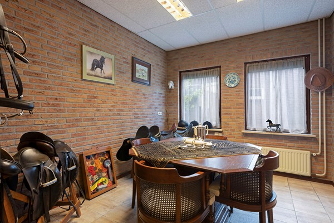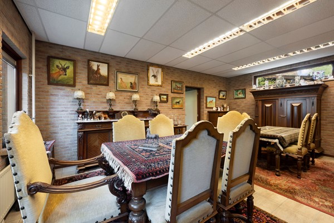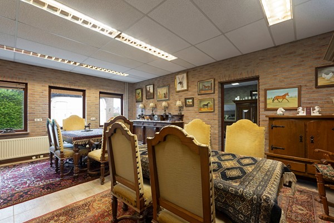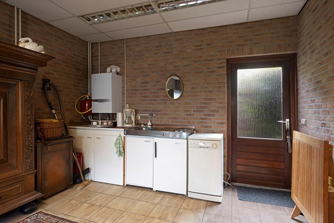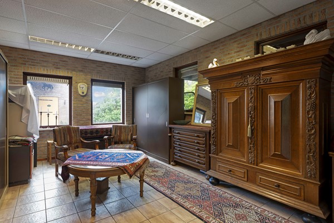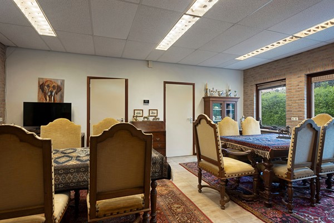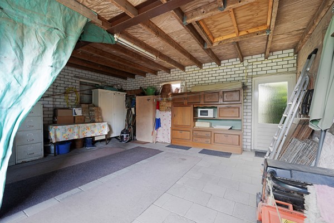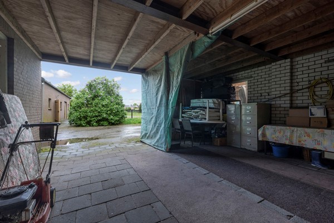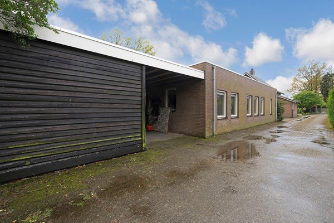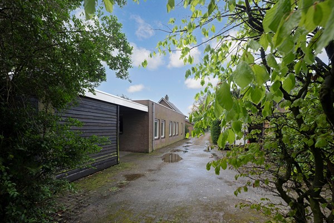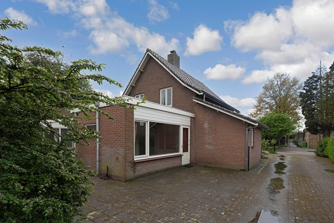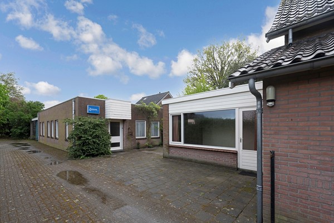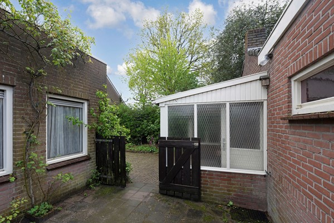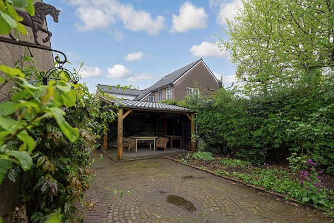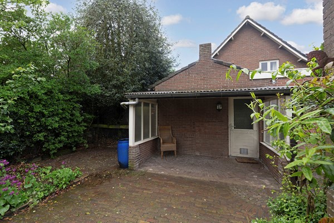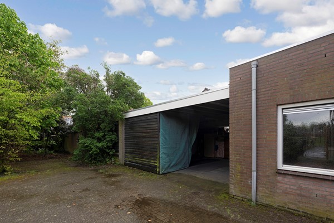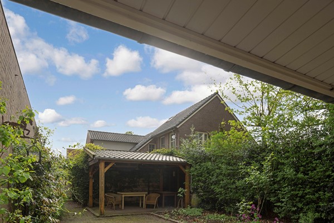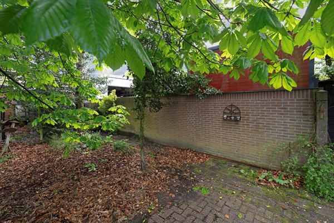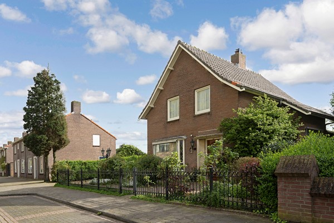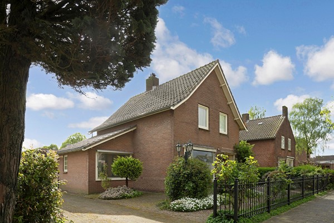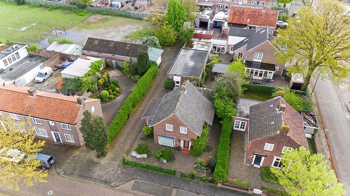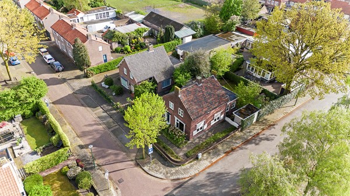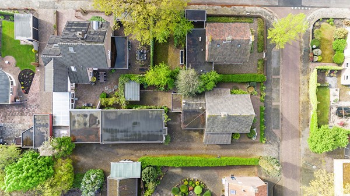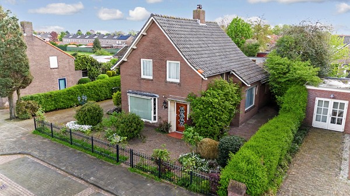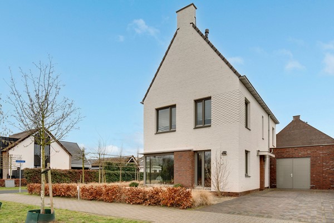Algemeen
ZIE DE MOGELIJKHEDEN!!!
Vrijstaande woning met vrijstaande kantoorruimte, waarbij het kantoorgebouw is gelegen tegen de te realiseren parkeerruimte van de nieuw te ontwikkelen wijk Bloemwaard!
Karakteristiek woonhuis en bijgebouw met mogelijkheden (bedrijfsmatig / praktijkruimte / kantoorfunctie / verblijfsfunctie). Dit bijgebouw is mogelijk om te vormen tot zelfstandige woonruimte!
Vrijstaande woning met vrijstaande kantoorruimte, waarbij het kantoorgebouw is gelegen tegen de te realiseren parkeerruimte van de nieuw te ontwikkelen wijk Bloemwaard!
Karakteristiek woonhuis en bijgebouw met mogelijkheden (bedrijfsmatig / praktijkruimte / kantoorfunctie / verblijfsfunctie). Dit bijgebouw is mogelijk om te vormen tot zelfstandige woonruimte!
| Kenmerken | |
|---|---|
| Alle kenmerken | |
| Type object | Woonhuis, eengezinswoning, vrijstaande woning |
| Bouwperiode | 1957 |
| Status | Verkocht |
| Aangeboden sinds | Dinsdag 7 oktober 2025 |
Kenmerken
| Overdracht | |
|---|---|
| Referentienummer | 00245 |
| Vraagprijs | € 575.000,- k.k. |
| Inrichting | Niet gestoffeerd |
| Inrichting | Niet gemeubileerd |
| Status | Verkocht |
| Aanvaarding | In overleg |
| Aangeboden sinds | Dinsdag 7 oktober 2025 |
| Laatste wijziging | Zaterdag 10 januari 2026 |
| Bouw | |
|---|---|
| Type object | Woonhuis, eengezinswoning, vrijstaande woning |
| Soort bouw | Bestaande bouw |
| Bouwperiode | 1957 |
| Dakbedekking | Dakpannen |
| Type dak | Zadeldak |
| Keurmerken | Energie prestatie advies |
| Isolatievormen | Grotendeels dubbel glas Spouwmuren |
| Oppervlaktes en inhoud | |
|---|---|
| Perceeloppervlakte | 767 m² |
| Woonoppervlakte | 130 m² |
| Inhoud | 400 m³ |
| Oppervlakte externe bergruimte | 100 m² |
| Indeling | |
|---|---|
| Aantal bouwlagen | 3 |
| Aantal kamers | 6 (waarvan 5 slaapkamers) |
| Aantal badkamers | 1 (en 1 apart toilet) |
| Locatie | |
|---|---|
| Ligging | Aan rustige weg Dichtbij openbaar vervoer In woonwijk Nabij school Zelfstandig |
| Tuin | |
|---|---|
| Type | Achtertuin |
| Hoofdtuin | Ja |
| Oriëntering | Oosten |
| Heeft een achterom | Ja |
| Staat | Normaal |
| Tuin 2 - Type | Voortuin |
| Tuin 2 - Oriëntering | West |
| Tuin 2 - Staat | Normaal |
| Energieverbruik | |
|---|---|
| Energielabel | G |
| CV ketel | |
|---|---|
| CV ketel | Vaillant |
| Warmtebron | Gas |
| Bouwjaar | 2018 |
| Combiketel | Ja |
| Eigendom | Eigendom |
| Uitrusting | |
|---|---|
| Aantal parkeerplaatsen | 6 |
| Warm water | CV-ketel |
| Verwarmingssysteem | Centrale verwarming Open haard Vaste brandstof Vloerverwarming (gedeeltelijk) |
| Ventilatie methode | Natuurlijke ventilatie |
| Badkamervoorzieningen | Ligbad Wastafel |
| Heeft kabel-tv | Ja |
| Heeft een open haard | Ja |
| Heeft een rookkanaal | Ja |
| Tuin aanwezig | Ja |
| Telefoonaansluiting aanwezig | Ja |
| Beschikt over een internetverbinding | Ja |
| Kadastrale gegevens | |
|---|---|
| Kadastrale aanduiding | Loon Op Zand L 4636 |
| Perceeloppervlakte | 399 m² |
| Omvang | Geheel perceel |
| Eigendomsituatie | Eigen grond |
| Kadastrale aanduiding | Loon Op Zand L 3777 |
| Perceeloppervlakte | 131 m² |
| Eigendomsituatie | Eigen grond |
| Kadastrale aanduiding | Loon Op Zand L 4950 |
| Perceeloppervlakte | 237 m² |
| Omvang | Deel perceel |
| Eigendomsituatie | Eigen grond |
Beschrijving
ZIE DE MOGELIJKHEDEN!!!
Vrijstaande woning met vrijstaande kantoorruimte, waarbij het kantoorgebouw is gelegen tegen de te realiseren parkeerruimte van de nieuw te ontwikkelen wijk Bloemwaard!
Karakteristiek woonhuis en bijgebouw met mogelijkheden (bedrijfsmatig / praktijkruimte / kantoorfunctie / verblijfsfunctie). Dit bijgebouw is mogelijk om te vormen tot zelfstandige woonruimte!
Vrijstaande woning met vrijstaande kantoorruimte, waarbij het kantoorgebouw is gelegen tegen de te realiseren parkeerruimte van de nieuw te ontwikkelen wijk Bloemwaard!
Karakteristiek woonhuis en bijgebouw met mogelijkheden (bedrijfsmatig / praktijkruimte / kantoorfunctie / verblijfsfunctie). Dit bijgebouw is mogelijk om te vormen tot zelfstandige woonruimte!
Indeling
Begane grond:
Entreehal. Meterkast. Keuken. Proviandkelder. Bijkeuken met badkamer (ligbad en wastafel). Toilet. CV combiketel Vaillant. Woonkamer. Slaapkamer. Tuin met overkapping.
Eerste verdieping:
Overloop met viertal slaapkamers met wastafel en kastruimte.
Tweede verdieping:
Zolderruimte (vlizotrap).
Entreehal. Meterkast. Keuken. Proviandkelder. Bijkeuken met badkamer (ligbad en wastafel). Toilet. CV combiketel Vaillant. Woonkamer. Slaapkamer. Tuin met overkapping.
Eerste verdieping:
Overloop met viertal slaapkamers met wastafel en kastruimte.
Tweede verdieping:
Zolderruimte (vlizotrap).
Tuin
Achtertuin, diep en ook nog achter het bijgebouw.
Bijzonderheden
- Pand met mogelijkheden;
- Karakteristieke jaren vijftig woning;
- Vijftal slaapkamers;
- Voormalige kantoorruimte met mogelijkheden (bedrijfsmatig / verblijfsruimte);
- Mogelijke kans om kantoor om te vormen tot zelfstandige woonruimte.
- Karakteristieke jaren vijftig woning;
- Vijftal slaapkamers;
- Voormalige kantoorruimte met mogelijkheden (bedrijfsmatig / verblijfsruimte);
- Mogelijke kans om kantoor om te vormen tot zelfstandige woonruimte.
