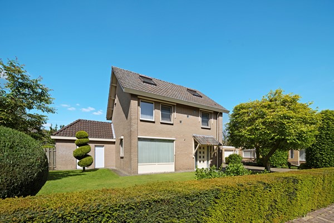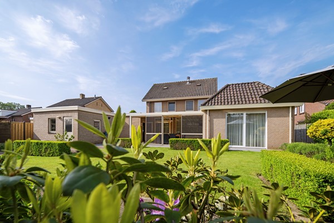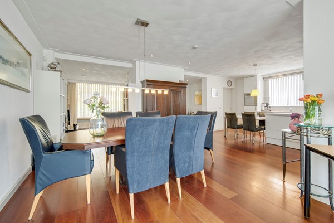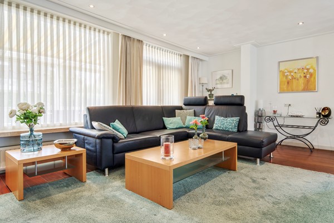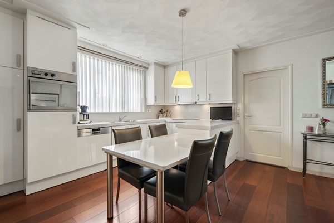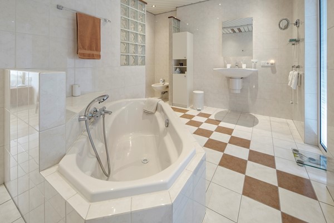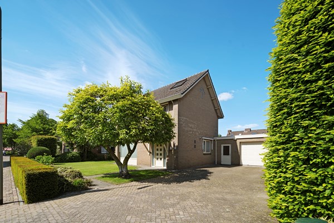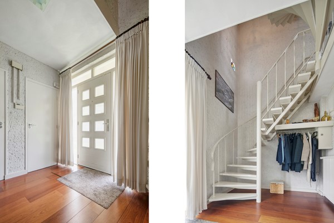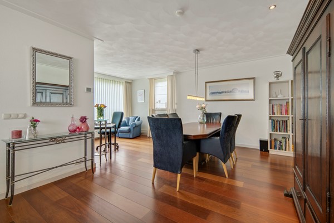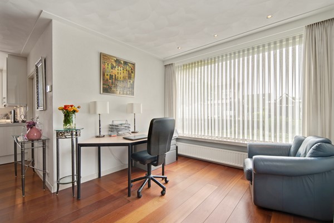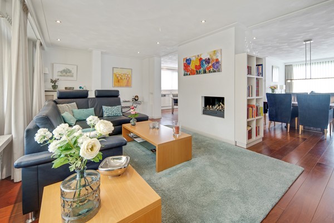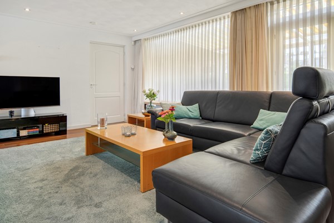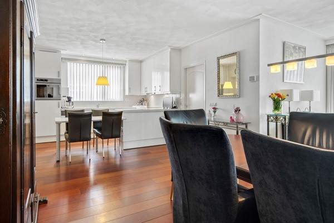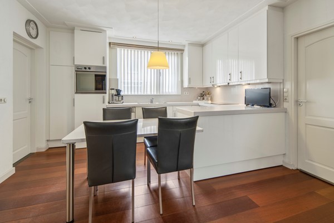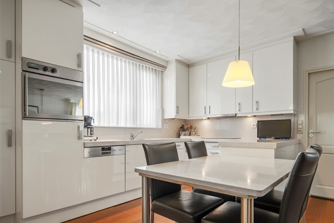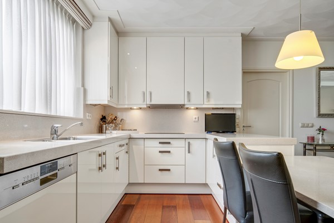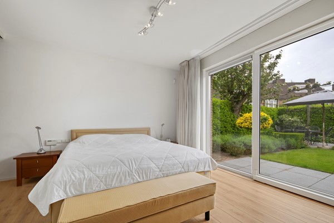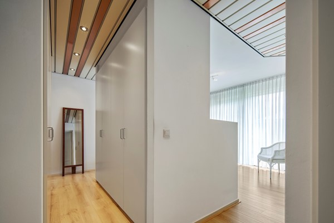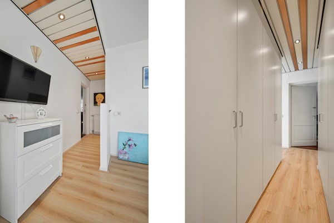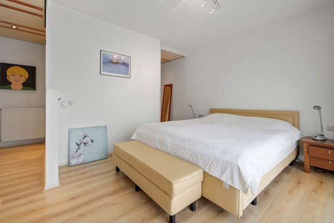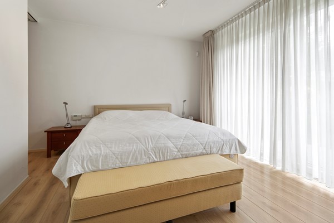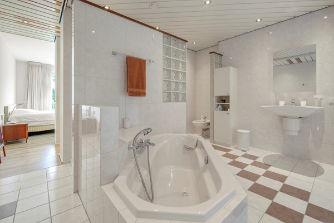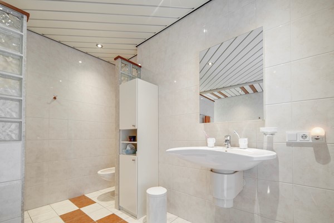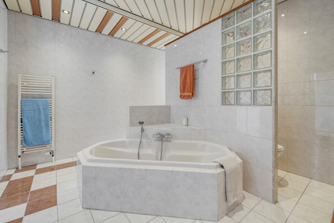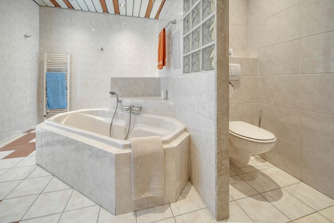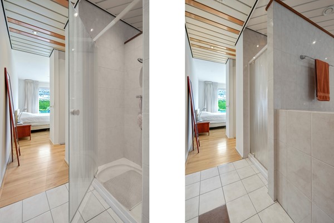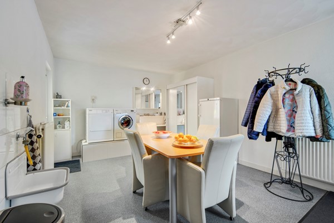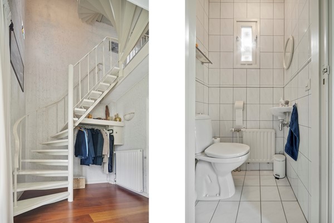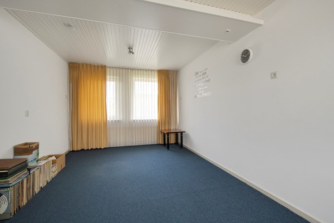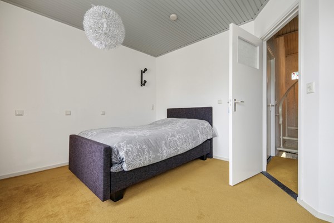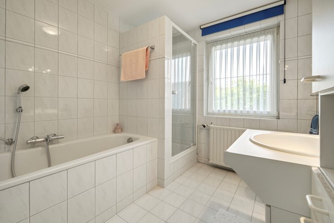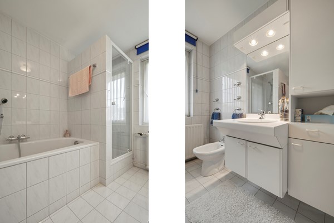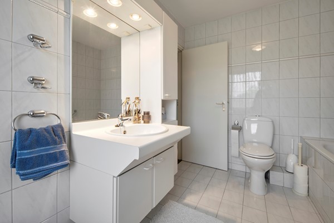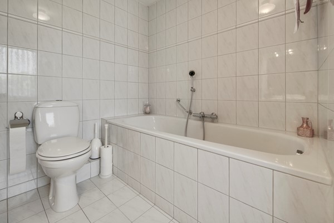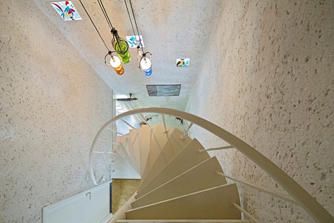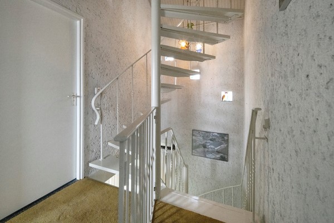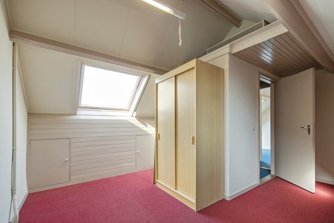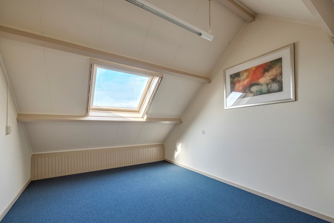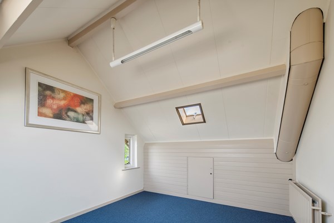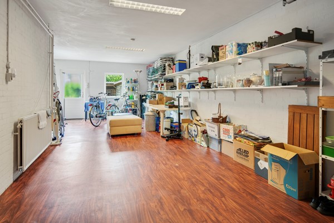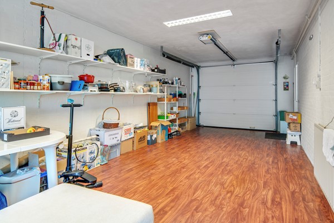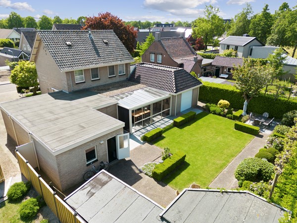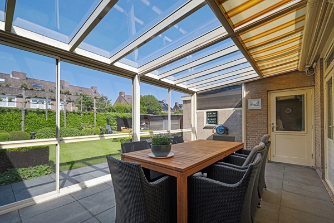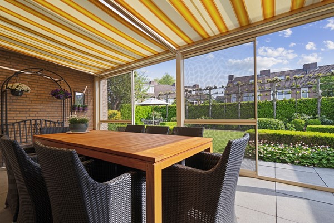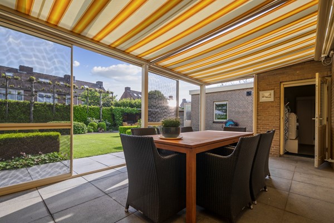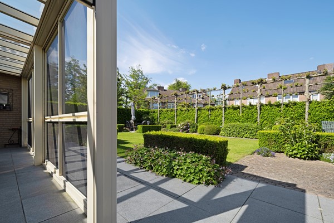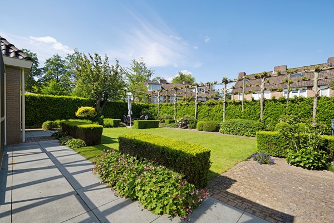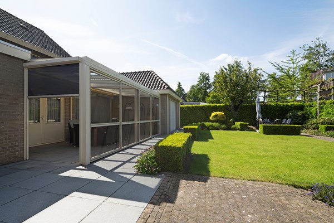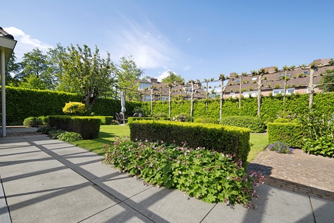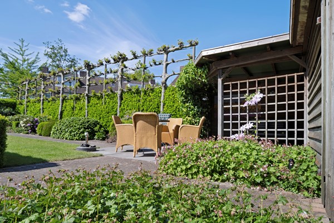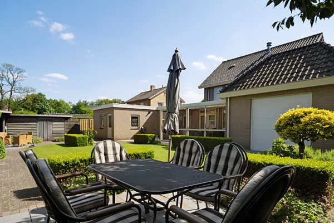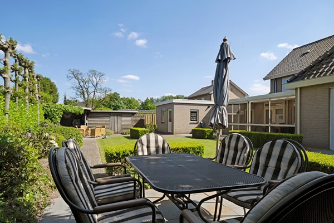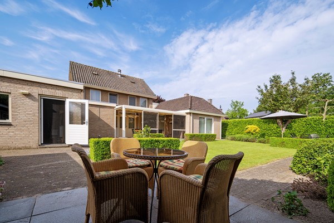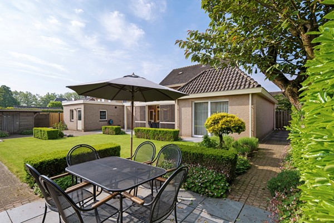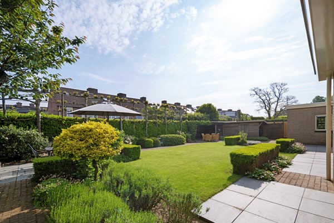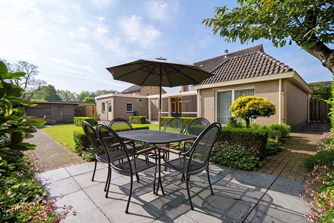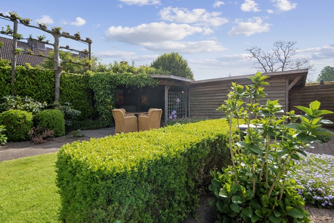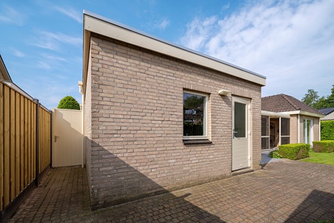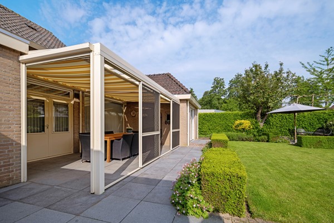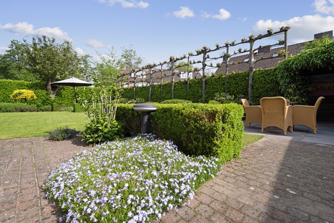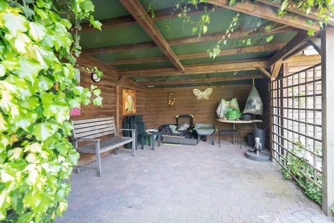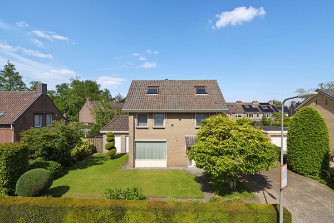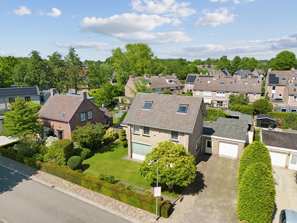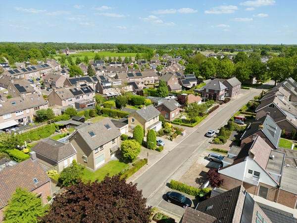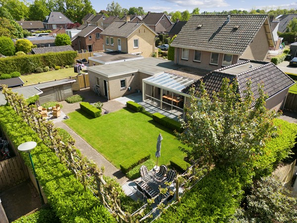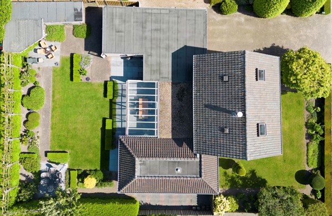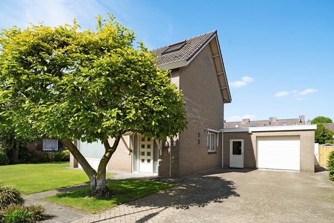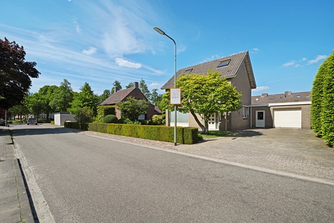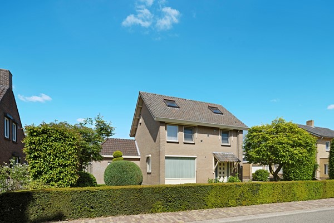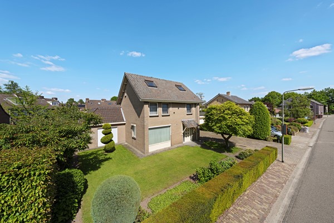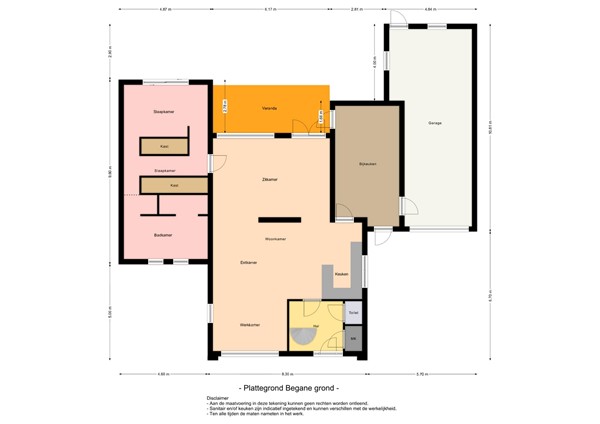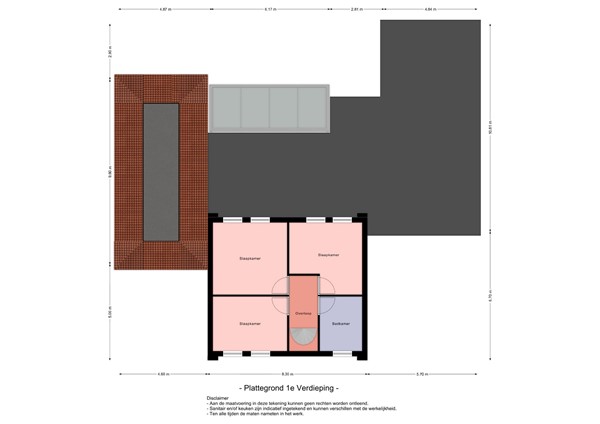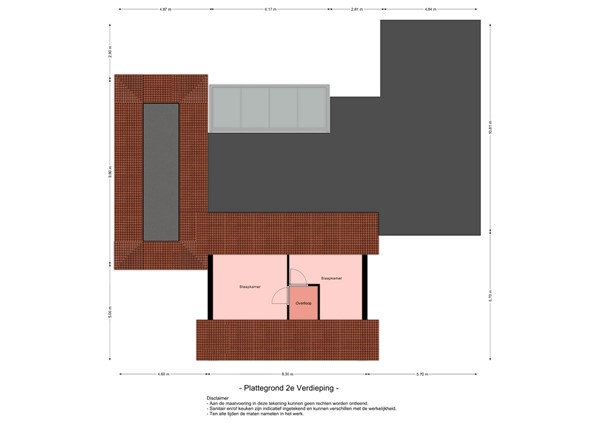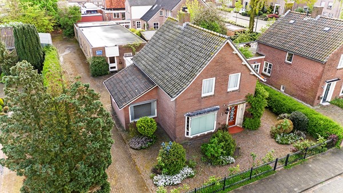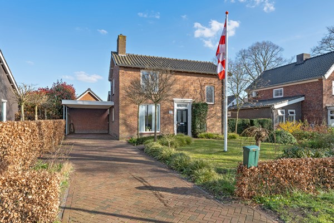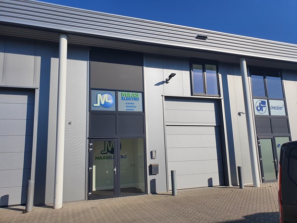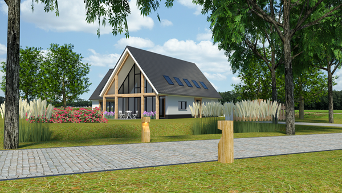Algemeen
Ruime en verrassende eengezinswoning met dubbele garage (lengte) op een riant perceel.
| Kenmerken | |
|---|---|
| Alle kenmerken | |
| Type object | Woonhuis, eengezinswoning, vrijstaande woning |
| Bouwperiode | 1972 |
| Status | Verkocht |
| Aangeboden sinds | Dinsdag 6 juni 2023 |
Kenmerken
| Overdracht | |
|---|---|
| Referentienummer | 00221 |
| Vraagprijs | € 669.000,- k.k. |
| Inrichting | Niet gestoffeerd |
| Inrichting | Niet gemeubileerd |
| Status | Verkocht |
| Aanvaarding | In overleg |
| Aangeboden sinds | Dinsdag 6 juni 2023 |
| Laatste wijziging | Woensdag 6 maart 2024 |
| Bouw | |
|---|---|
| Type object | Woonhuis, eengezinswoning, vrijstaande woning |
| Soort bouw | Bestaande bouw |
| Bouwperiode | 1972 |
| Dakbedekking | Bitumen Dakpannen |
| Type dak | Zadeldak |
| Keurmerken | Energie prestatie advies |
| Isolatievormen | Dakisolatie Dubbel glas Muurisolatie Spouwmuren Vloerisolatie Volledig geïsoleerd |
| Oppervlaktes en inhoud | |
|---|---|
| Perceeloppervlakte | 816 m² |
| Woonoppervlakte | 249 m² |
| Inhoud | 700 m³ |
| Indeling | |
|---|---|
| Aantal bouwlagen | 3 |
| Aantal kamers | 6 (waarvan 5 slaapkamers) |
| Aantal badkamers | 2 (en 1 apart toilet) |
| Locatie | |
|---|---|
| Ligging | Aan rustige weg Dichtbij openbaar vervoer In centrum Nabij school Nabij snelweg Zelfstandig |
| Tuin | |
|---|---|
| Type | Tuin rondom |
| Hoofdtuin | Ja |
| Oriëntering | Noord-oost |
| Staat | Prachtig aangelegd |
| Tuin 2 - Type | Voortuin |
| Tuin 2 - Oriëntering | Zuid-west |
| Tuin 2 - Staat | Normaal |
| Energieverbruik | |
|---|---|
| Energielabel | D |
| CV ketel | |
|---|---|
| CV ketel | Intergas 3630 |
| Warmtebron | Gas |
| Bouwjaar | 2011 |
| Combiketel | Ja |
| Eigendom | Eigendom |
| Uitrusting | |
|---|---|
| Aantal parkeerplaatsen | 5 |
| Aantal overdekte parkeerplaatsen | 2 |
| Warm water | CV-ketel |
| Verwarmingssysteem | Centrale verwarming Gashaard Vaste brandstof Vloerverwarming (gedeeltelijk) |
| Ventilatie methode | Natuurlijke ventilatie |
| Badkamervoorzieningen Badkamer 1 | Bidet Douche Ligbad Toilet Wastafel |
| Badkamervoorzieningen Badkamer 2 | Bidet Douche Ligbad Wastafelmeubel |
| Parkeergelegenheid | Aangebouwde stenen garage |
| Heeft kabel-tv | Ja |
| Heeft een rookkanaal | Ja |
| Glasvezelaansluiting aanwezig | Ja |
| Tuin aanwezig | Ja |
| Heeft een garage | Ja |
| Telefoonaansluiting aanwezig | Ja |
| Beschikt over een internetverbinding | Ja |
| Heeft rolluiken | Ja |
| Heeft een dakraam | Ja |
| Heeft een schuifpui | Ja |
| Heeft zonwering | Ja |
| Kadastrale gegevens | |
|---|---|
| Geffen B 1609 | Geffen B 1609 |
| Perceeloppervlakte | 596 m² |
| Omvang | Geheel perceel |
| Eigendomsituatie | Eigen grond |
| Geffen B 1738 | Geffen B 1738 |
| Perceeloppervlakte | 220 m² |
| Omvang | Geheel perceel |
Beschrijving
Ruime en verrassende eengezinswoning met dubbele garage (lengte) op een riant perceel.
Indeling
Begane grond:
Entreehal met meterkast, toilet en garderobe.
Woonkamer bestaande uit een tweetal (zit)gedeelten. Gashaard.
Open keuken.
Serre/tuinkamer.
Slaapkamer met tuindeuren, inloopkast alsmede badkamer: ligbad, douche, wastafel, bidet en toilet.
Bijkeuken met wasmachineaansluiting.
Garage (11 m1 lang).
Tuin met veranda en berging.
Entreehal met meterkast, toilet en garderobe.
Woonkamer bestaande uit een tweetal (zit)gedeelten. Gashaard.
Open keuken.
Serre/tuinkamer.
Slaapkamer met tuindeuren, inloopkast alsmede badkamer: ligbad, douche, wastafel, bidet en toilet.
Bijkeuken met wasmachineaansluiting.
Garage (11 m1 lang).
Tuin met veranda en berging.
Eerste verdieping
Overloop.
Tweetal slaapkamers (voorheen drie).
Badkamer met douche, ligbad, wastafelmeubel, bidet en toilet.
Tweetal slaapkamers (voorheen drie).
Badkamer met douche, ligbad, wastafelmeubel, bidet en toilet.
Tweede verdieping
Overloop.
Tweetal riante slaapkamers.
Bergruimte.
Tweetal riante slaapkamers.
Bergruimte.
Tuin
Royale fraai aangelegde siertuin rondom.
Bijzonderheden
- Gebouwd in 1972, uitgebouwd in 1980 en 1998;
- Veelal kunststof kozijnen met horren;
- Viertal rolluiken begane grond;
- CV ketel Intergas 2011;
- Beschikt over twee keer een achterom;
- Vijf (eventueel zes) slaapkamers;
- Royaal perceel met dito tuin rondom;
- Beregening Rainbird met puls;
- Vier parkeerplaatsen op de oprit.
- Veelal kunststof kozijnen met horren;
- Viertal rolluiken begane grond;
- CV ketel Intergas 2011;
- Beschikt over twee keer een achterom;
- Vijf (eventueel zes) slaapkamers;
- Royaal perceel met dito tuin rondom;
- Beregening Rainbird met puls;
- Vier parkeerplaatsen op de oprit.
